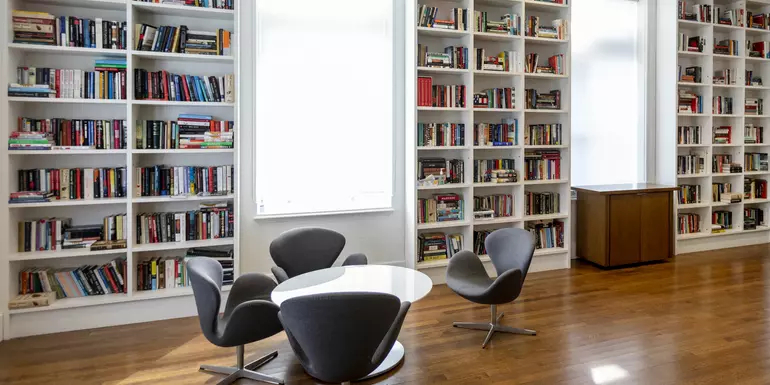Facilities and Event Rentals
Host your next in-person, hybrid, or online event at the Munk School!
Located in the heart of the University of Toronto’s St. George campus, the Munk School of Global Affairs & Public Policy offers multiple meeting and event spaces located in two distinctive heritage buildings. Whether you are planning a conference, board meeting, lecture, reception, or dinner, the Munk School offers spaces as unique as your event. We offer an array of services and amenities, including:
- Professional event and conference management services
- Versatile spaces for your next intimate meeting or grand reception
- Upgraded AV facilities, with hybrid event and webcasting capabilities
- Dedicated on-site AV and front-of-house support
- Wheelchair-accessible facilities and all-gender washrooms

Learn more about our spaces below, or contact us to schedule a walk-through today by calling 416-978-6062 or emailing events.munk@utoronto.ca.
Event Spaces
Campbell Conference Facility (CCF)
The Boardroom
North House Seminar Rooms
The Vivian and David Campbell Conference Facility (CCF)
The Vivian and David Campbell Conference Facility (CCF) is a premier event space located at 1 Devonshire Place, Toronto, within the Munk School of Global Affairs & Public Policy. This versatile venue is designed to accommodate a wide range of events, including conferences, seminars, workshops, and social gatherings. The facility is fully wheelchair accessible and includes all-gender washrooms, ensuring an inclusive environment for all guests.
Key Features:
- Versatile Setup Options: The CCF can be arranged in various layouts, including theater, round tables, classroom, and boardroom styles, tailored to meet the specific needs of your event.
- Capacity: The CCF can host up to 110 attendees in theater and reception styles, 72 in round table or classroom setups, and 32 in boardroom style.
- Technology and Amenities: The venue is equipped with state-of-the-art audio-visual equipment, including projectors, microphones, and high-speed Wi-Fi. We also offer support for hybrid events, Zoom webinars, and custom tech setups, with on-site technical assistance available.
- Lounge and Registration Area: The CCF features a dedicated lounge area for serving food and beverages, along with an attached registration area to ensure a seamless check-in experience for guests.
- Availability: The CCF is available for rentals year-round, including daytime, evening, and weekends, making it an ideal choice for both regular and special events.








Boardroom & Library at the Observatory Site
Located at 315 Bloor Street West, the Observatory Building offers an elegant setting for executive retreats, events, and receptions. The Boardroom, a sophisticated space designed for high-level meetings, includes complimentary access to the adjoining Library. This versatile combination is perfect for both formal discussions and more relaxed, informal gatherings.
The Observatory Building’s Boardroom and Library boast classic architectural features, enhanced by modern amenities such as high-speed Wi-Fi, audio-visual equipment, and comfortable seating arrangements. The Library serves as an ideal reception and food-serving area, making it convenient to host both your meeting and any associated catering in one cohesive space.
Key Features:
- Versatile Setup Options: The Boardroom can be configured in various layouts, including boardroom style, theater, classroom, and round table setups, tailored to the specific needs of your event.
- Capacity: The Boardroom can accommodate up to 20 attendees in boardroom style, 50 in theater style, 120 in reception style, 24 at round tables, and 30 in classroom setups.
- Technology and Amenities: The venue is equipped with state-of-the-art audio-visual equipment, including projectors, microphones, and high-speed Wi-Fi. We also offer support for hybrid events, Zoom webinars, and custom tech setups, with on-site technical assistance available.
- Library Area: The adjoining Library serves as an ideal space for receptions and food service, providing a convenient and cohesive environment for your event's various components.
- Availability: The Boardroom is available for rentals year-round, including daytime, evening, and weekends.



North House Seminar Rooms
Nestled within the Trinity College Site, the North House offers a selection of small- to medium-sized seminar rooms, perfect for conference breakout sessions, intimate events, and meetings. These seminar rooms are fully equipped with modern amenities, including high-speed Wi-Fi, teleconferencing capabilities, and on-screen presentation options for video, web, and PowerPoint content. Whether you’re hosting a focused discussion or a smaller gathering, the North House seminar rooms provide the ideal setting.





